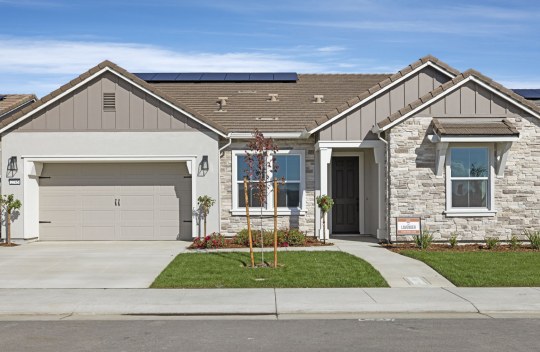I’m Interested!
Get the latest news, events, promotions, and more delivered right to your inbox. Sign up today!
This site is protected by reCAPTCHA and the Google
Privacy Policy and
Terms of Service apply.
Get the latest news, events, promotions, and more delivered right to your inbox. Sign up today!















